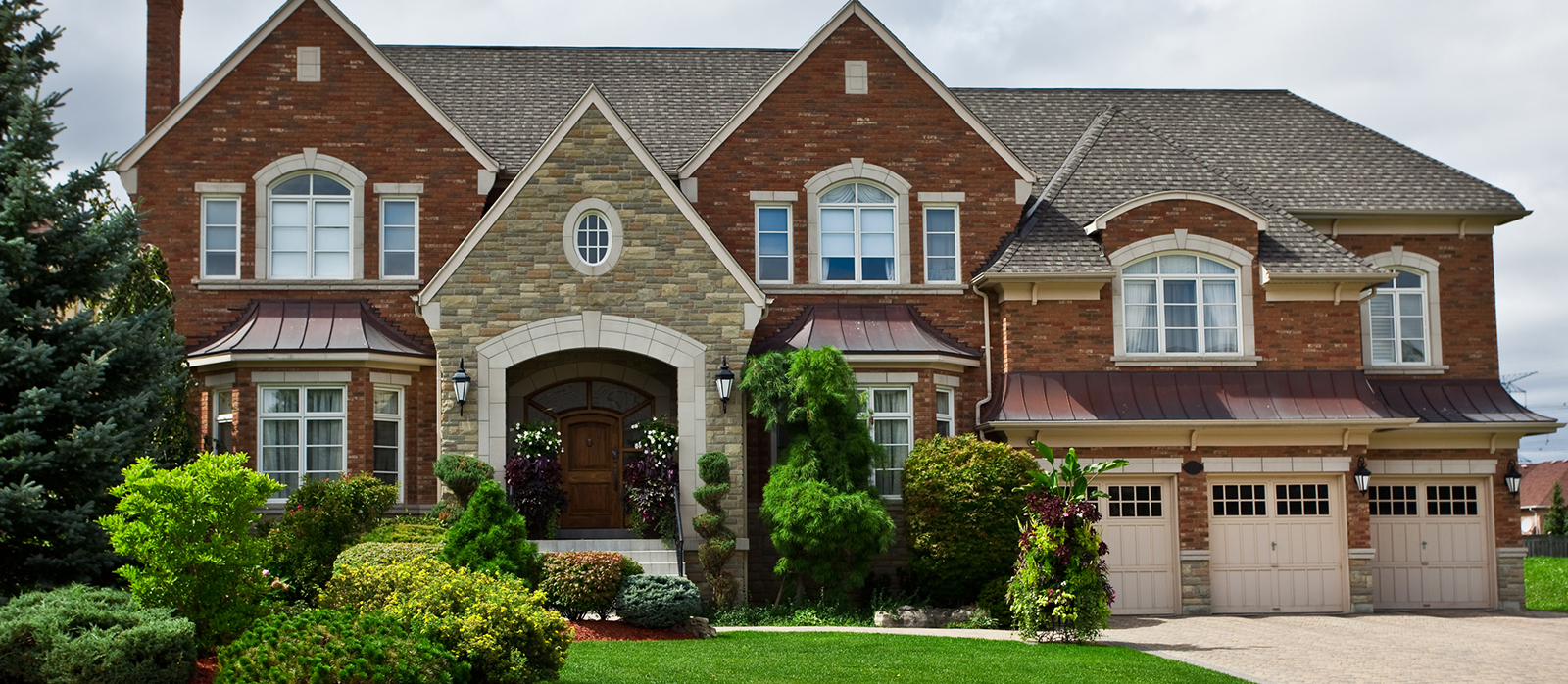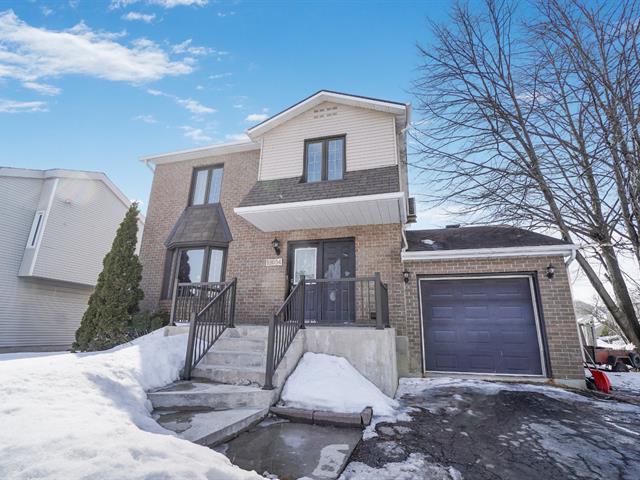We use cookies to give you the best possible experience on our website.
By continuing to browse, you agree to our website’s use of cookies. To learn more click here.

“ The power of family ! ”

Team Corber
Real estate broker
Cellular :
Office : 514 685-8855
Fax :

12634, Rue Senay,
Montréal (Pierrefonds-Roxboro)
Centris No. 27323175

8 Room(s)

4 Bedroom(s)

1 Bathroom(s)
Welcome to 12634 Rue Senay, a charming corner-lot cottage in Central Pierrefonds, adjacent to Dollard-des-Ormeaux. Offering excellent value and desirable features, this home is a must-see!
Room(s) : 8 | Bedroom(s) : 4 | Bathroom(s) : 1 | Powder room(s) : 1
Hood over the stove, all light fixture (except those that are excluded), all window coverings (except those that are excluded), electric garage door opener, cabana, electric fireplace, alarm system (monitoring exclude...
Hood over the stove, all light fixture (except those that are excluded), all window coverings (except those that are excluded), electric garage door opener, cabana, electric fireplace, alarm system (monitoring excluded). All sold without legal warranty.
Read more Read lessFridge, stove, dishwasher, washer, dryer, light fixtures in the dining room, primary bedroom, child's large bedroom and main entrance hallway, window covering for the patio door and wooden box, window covering for the...
Fridge, stove, dishwasher, washer, dryer, light fixtures in the dining room, primary bedroom, child's large bedroom and main entrance hallway, window covering for the patio door and wooden box, window covering for the kitchen window, front door camera and all exterior cameras, freezer in the basement, Ikea storage wall unit in the basement.
Read more Read lessMain Floor:
Enter through a closed vestibule with double closet and French bevelled door.
The powder room includes a laundry area concealed behind sliding doors.
The living and dining rooms ...
Main Floor:
Enter through a closed vestibule with double closet and French bevelled door.
The powder room includes a laundry area concealed behind sliding doors.
The living and dining rooms feature crown mouldings, a bow window, and an open layout perfect for entertaining.
The kitchen (renovated in 2022) boasts Quartz countertops, a matching backsplash, and ceramic flooring.
Double patio doors lead to a covered concrete balcony overlooking a spacious backyard with Western exposure, a heated inground pool, and a cabana.
Upper Level:
A newer wrought iron railing leads to 3 well-sized bedrooms and a bathroom.
The primary bedroom features a walk-in closet with custom organizers and direct access to the bathroom.
Basement:
A 4th bedroom, office space, and a playroom/family room provide extra living space.
A newly installed electric fireplace adds warmth and ambiance.
Recent Upgrades & Improvements:
2023: New pool pump, installed auto-chlorinator.
2022: Kitchen renovation, pool heater replacement, LED lighting in basement bedroom & office, new basement office & electric fireplace.
2021: Laminate flooring in basement bedroom, LED lighting in living room.
2015: New carpets on upper and basement staircases.
2014: Updated staircase railings, installed solar balcony cover.
2013: New upstairs flooring, custom closet organizers in primary bedroom.
2011: Main floor laminate flooring, new basement railing, marble vestibule flooring.
This well-maintained home is move-in ready and offers modern updates with timeless charm. Don't miss out!
We use cookies to give you the best possible experience on our website.
By continuing to browse, you agree to our website’s use of cookies. To learn more click here.