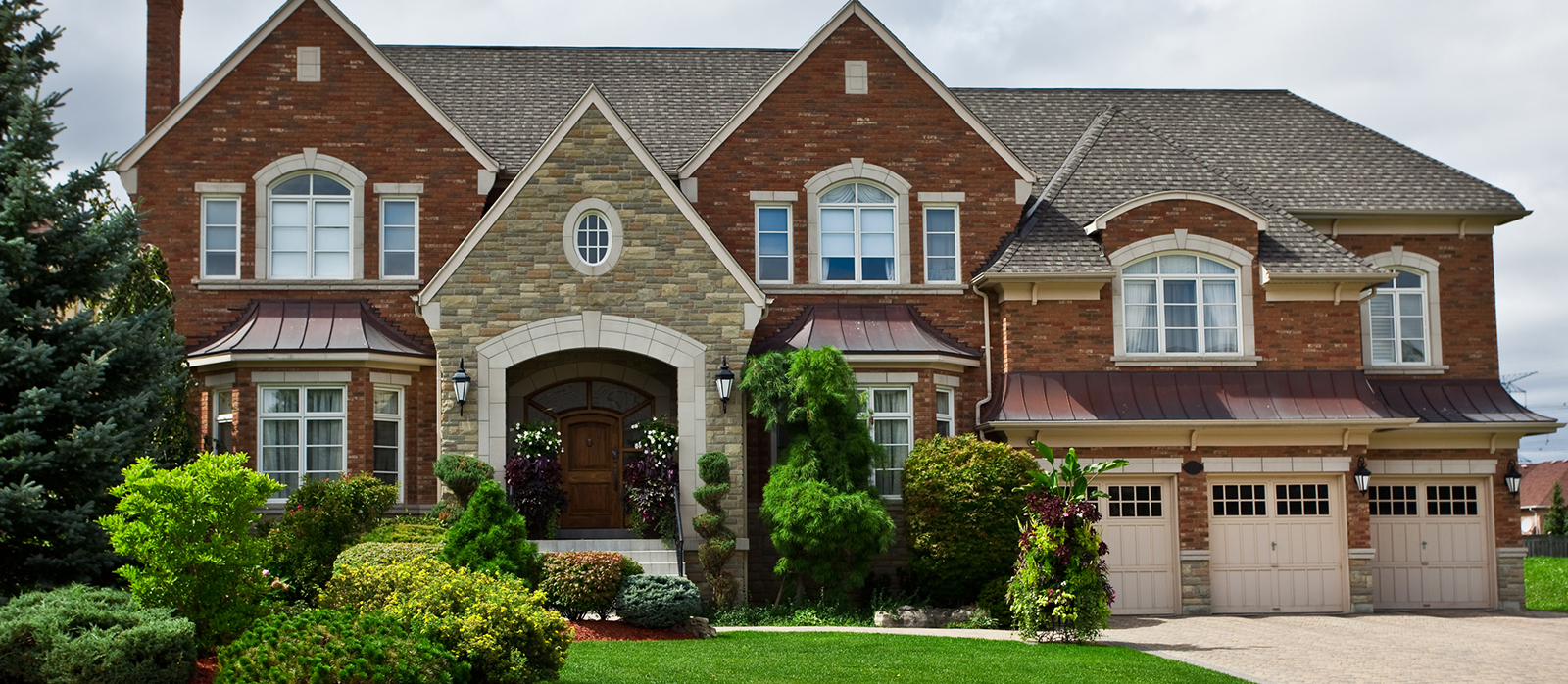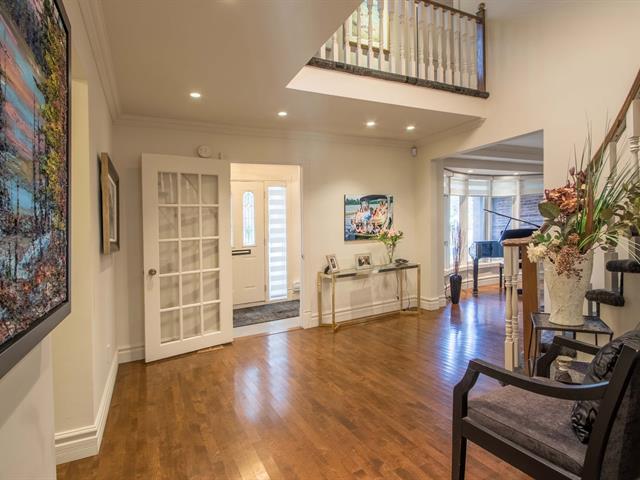We use cookies to give you the best possible experience on our website.
By continuing to browse, you agree to our website’s use of cookies. To learn more click here.

“ The power of family ! ”

Team Corber
Real estate broker
Cellular :
Office : 514 685-8855
Fax :

102, Rue Rouville,
Dollard-des-Ormeaux
Centris No. 27195915

11 Room(s)

4 Bedroom(s)

3 Bathroom(s)
This warm and elegant four-bedroom cottage, located in the highly sought-after Westpark neighborhood, exemplifies pride of ownership with its thoughtful upgrades and timeless charm. Built by Marlboro Construction, the "Geneva" model offers a spacious and well-designed layout, perfect for modern family living. Situated near all essential amenities, this home truly has it all. A must-see that will captivate you from the moment you arrive!
Room(s) : 11 | Bedroom(s) : 4 | Bathroom(s) : 3 | Powder room(s) : 1
LG fridge, Samsung stove, Kitchen Aid dishwasher, built-in Samsung microwave, Samsung washer & dryer, kitchen table & 4 chairs, all built-ins in all rooms and closets, all window coverings, all ceiling light fixtures,...
LG fridge, Samsung stove, Kitchen Aid dishwasher, built-in Samsung microwave, Samsung washer & dryer, kitchen table & 4 chairs, all built-ins in all rooms and closets, all window coverings, all ceiling light fixtures, mirror in the powder room, all T.V's & brackets, electric awning in backyard, storage shed in backyard, electric garage door opener & keypad, sprinkler system, alarm system (monitoring is leased). All sold without legal warranty.
Read more Read lessFridge in the garage, freezer in the basement.
Exterior Features:
Recently repaved Unistone driveway, walkway, and front landscaping enhance curb appeal.
Southern-exposed, fully fenced backyard with a recently installed electric awning and an in-ground spr...
Exterior Features:
Recently repaved Unistone driveway, walkway, and front landscaping enhance curb appeal.
Southern-exposed, fully fenced backyard with a recently installed electric awning and an in-ground sprinkler system (front and back).
Large wood deck (redone in 2020), perfect for outdoor gatherings.
Main Floor:
A welcoming closed vestibule features a double-mirrored closet and modern ceramic flooring.
The center hall layout boasts dark-stained hardwood floors, elegant crown and baseboard moldings, a stunning circular staircase, and a sophisticated chandelier.
Formal living and dining rooms offer a combined 30+ feet of entertaining space, enhanced by a bay window that floods the area with natural light.
A beautifully updated eat-in kitchen features:
Granite countertops (recently redone)
Glass tile backsplash
Stainless steel appliances, including an LG refrigerator (2022)
Ample pull-out shelving for optimal storage
A large sink with a backyard view
Cozy sunken family room features:
New carpeting
A wood-burning fireplace with exposed brick
Custom built-ins
Sliding patio doors leading to the deck
Powder room includes marble flooring, a luxurious drop-in sink, and a granite vanity.
Convenient laundry room with storage cabinets and an exterior side-yard door.
Interior access to the two-car garage.
Upper level:
Four generously sized bedrooms, all with built-in closet organizers.
The primary suite features:
A spacious walk-in closet
A dedicated vanity area
A renovated ensuite bathroom with:
Floor-to-ceiling tiling
Heated ceramic flooring
A glass-enclosed rain shower with a built-in bench and handheld shower
A granite vanity with a built-in medicine cabinet
The fourth bedroom has been professionally converted into a custom California Closets walk-in wardrobe but can be easily restored as a bedroom.
The renovated family bathroom includes:
A granite vanity
Double medicine cabinets
A bathtub
A thoughtful upstairs layout provides privacy between bedrooms, a linen closet, and a bright, airy hallway.
Basement:
Expansive open-concept layout with laminate flooring (2024).
Large playroom/TV room with extensive built-in storage.
Full bathroom featuring travertine tile and a glass-enclosed shower.
Spacious walk-in cedar closet.
Additional storage and furnace room.
Recent Upgrades & Improvements:
2024: New laminate flooring in the basement.
2023: New window coverings, staircase and hallway carpeting, Samsung washer & dryer.
2022: Unistone driveway, walkway, front landscaping, LG stainless steel refrigerator.
2021: New ceramic flooring in vestibule, kitchen, and laundry room.
2020: New air conditioner, backyard wood deck, electric awning.
2013: New roof, renovated family bathroom, custom California Closets in the fourth bedroom.
This exceptional home is a rare find in a prime location--schedule your visit today!
We use cookies to give you the best possible experience on our website.
By continuing to browse, you agree to our website’s use of cookies. To learn more click here.