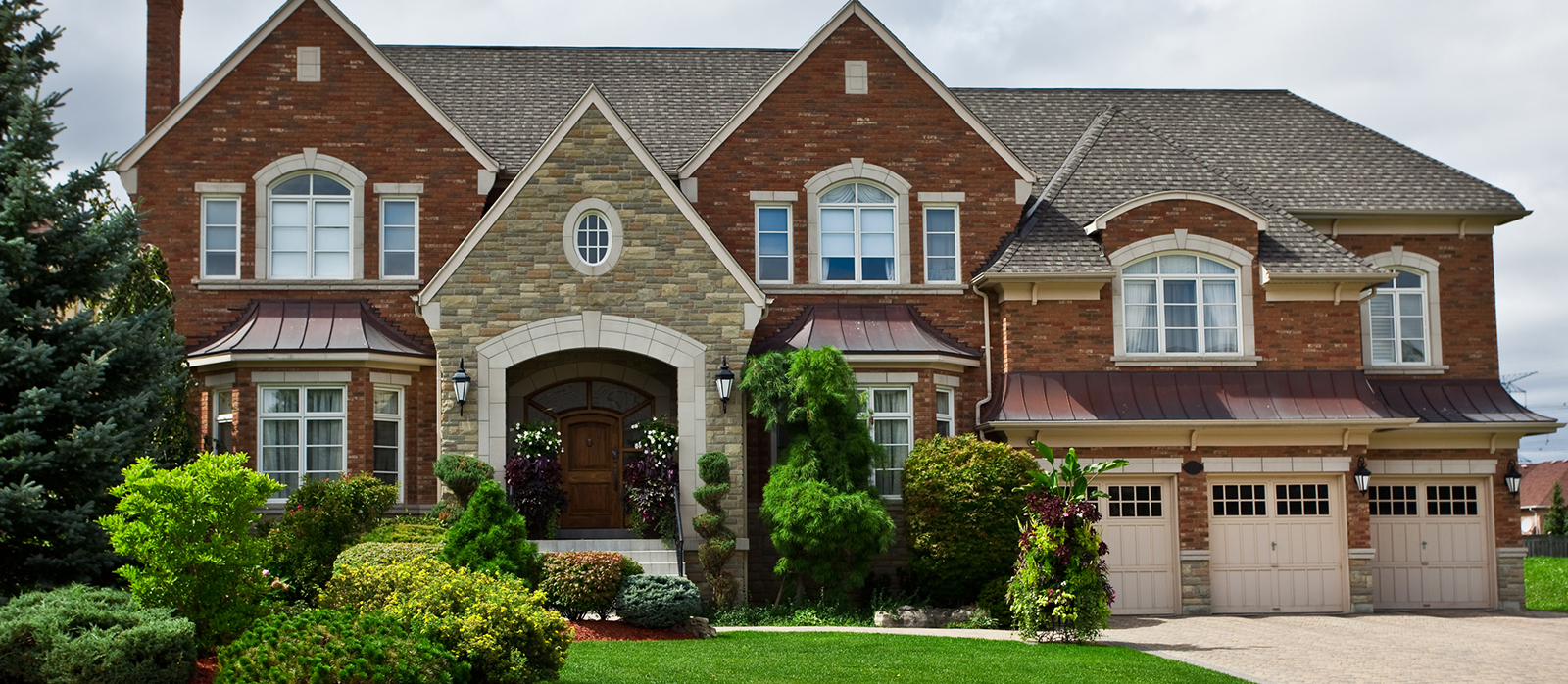We use cookies to give you the best possible experience on our website.
By continuing to browse, you agree to our website’s use of cookies. To learn more click here.

“ The power of family ! ”

Team Corber
Real estate broker
Cellular :
Office : 514 685-8855
Fax :

18, Rue Lamont,
Dollard-des-Ormeaux
Centris No. 17637252

10 Room(s)

5 Bedroom(s)

3 Bathroom(s)
Nestled in the coveted AAA Westpark area on one of Central D.D.O's finest streets, this move-in ready home has been thoughtfully updated and enhanced over the years. Boasting 4 spacious bedrooms upstairs, a generously sized kitchen, a main floor family room, and a fully finished basement with strip wood flooring, this residence also features a picturesque backyard with a heated pool. This home is truly a must-see!
Room(s) : 10 | Bedroom(s) : 5 | Bathroom(s) : 3 | Powder room(s) : 1
Refrigerator, stove, dishwasher, hood above stove, washer, dryer, all light fixtures, all window coverings, above ground pool and accessories, pool heater, irrigation system, shed, electric garage door opener. All sol...
Refrigerator, stove, dishwasher, hood above stove, washer, dryer, all light fixtures, all window coverings, above ground pool and accessories, pool heater, irrigation system, shed, electric garage door opener. All sold without legal warranty.
Read more Read lessThe water heater is rented from Hydro Solutions.
** Inviting vestibule with mirrored closet and elegant double French doors.
** Sophisticated foyer showcasing dark stained strip wood flooring that extends through the living room, dining room, and family room. Th...
** Inviting vestibule with mirrored closet and elegant double French doors.
** Sophisticated foyer showcasing dark stained strip wood flooring that extends through the living room, dining room, and family room. The foyer and staircase wall are adorned with tasteful wainscoting.
** Living room is highlighted by crown mouldings and ample pot lighting.
** Main floor den/family room with stylish built-ins.
** Expansive kitchen offering abundant wood cabinetry, granite countertops, ceramic flooring and backsplash, a new gas stove, and new patio doors (2023) leading to the backyard.
** Sun-drenched, southern-facing backyard is fully fenced and features a heated above-ground pool.
** Upper level comprises 4 generously sized bedrooms.
** Primary bedroom includes a wall-to-wall closet with organizers and an updated ensuite bathroom with a spacious shower stall.
** Basement features a large playroom, a combined bathroom and laundry room, a 5th bedroom, and ample additional storage, including a cedar closet.
Additional improvements:
Basement Windows: 2022
Roof: 2021
Furnace: 2014
200 amp Electrical Panel: 2015
Garage Heater: 2014
Heat-Pump: 2012
Basement Bathroom / Laundry Room: 2011
Back Upstairs Windows: 2011
Unistone Front & Back: 2011
Sprinkler System: 2011
Ensuite Bathroom & Primary Bedroom Closet: 2009
***The fireplace and chimney are sold without any warranty with respect to their compliance with applicable regulations and insurance company requirements***
We use cookies to give you the best possible experience on our website.
By continuing to browse, you agree to our website’s use of cookies. To learn more click here.