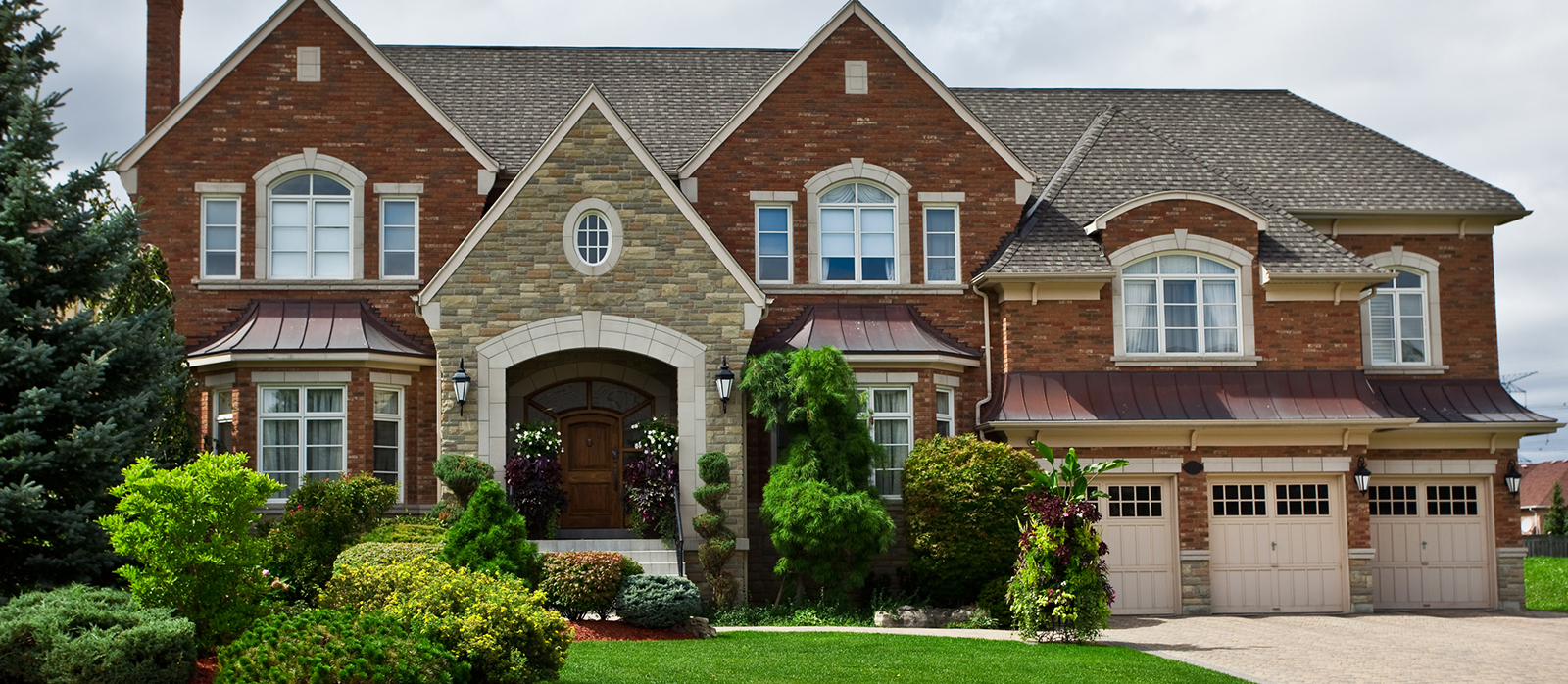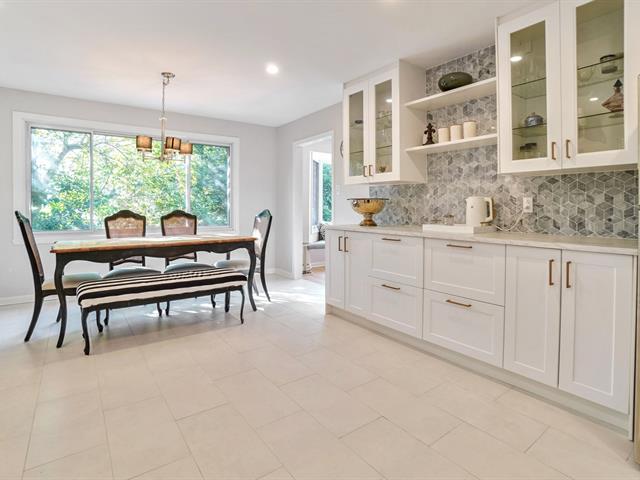We use cookies to give you the best possible experience on our website.
By continuing to browse, you agree to our website’s use of cookies. To learn more click here.

“ The power of family ! ”

Team Corber
Real estate broker
Cellular :
Office : 514 685-8855
Fax :

1430, Av. Kingsley,
Dorval
Centris No. 27458632

10 Room(s)

4 Bedroom(s)

2 Bathroom(s)
This beautifully maintained and renovated home is situated in the highly sought-after Dorval South neighborhood, offering convenient access to Highway 20, the Exo train line, and the future REM station. Ideally located near parks, French and English schools, and a variety of amenities, this home is a perfect blend of charm and modern updates. One look is all it takes!
Room(s) : 10 | Bedroom(s) : 4 | Bathroom(s) : 2 | Powder room(s) : 1
Fridge, stove, hood over the stove, dishwasher, all light fixtures, curtains and rods, electric garage door opener, alarm system (services are leased). All sold without legal warranty.
Washer and dryer.
** Spacious closed vestibule featuring a built-in bench, double closet, slate flooring, and a striking exposed brick wall.
** Main floor family room provides access to the garage and a door leading to the backyard...
** Spacious closed vestibule featuring a built-in bench, double closet, slate flooring, and a striking exposed brick wall.
** Main floor family room provides access to the garage and a door leading to the backyard, offering ease and functionality.
** Living room and dining room: Just seven steps up, this vast combined space is illuminated by a large bow window, enhanced with a cozy built-in bench, and anchored by a warm, inviting
brick fireplace--giving the home a welcoming atmosphere. Recently installed LED lighting adds a modern touch.
** Modern, fully renovated kitchen offers ceiling height cabinetry, ceramic flooring, newer stainless steel appliances, and a generous eat-in dinette area. Two large windows provide an
abundance of natural light, creating a bright and airy ambiance.
** Refinished hardwood flooring throughout the upper level enhances the elegance of the space.
** South-facing backyard offers a sunny, rectangular-shaped area perfect for outdoor enjoyment.
** 3 spacious bedrooms on the upper level.
** Primary bedroom features a large window allowing natural light to flood the room, a walk-in closet with ample storage, and a beautifully updated ensuite bathroom with a double walk-in
shower, floor-to-ceiling ceramic tiles, and a glass enclosure.
** Newer family bathroom with a soaker tub, shower, and modern vanity.
** Basement access is available from two sides of the home--via the kitchen, which also leads to the side yard, and from the family room.
** Fully finished basement includes an expansive playroom, a sizable 4 th bedroom, and a modern powder room with the potential to accommodate a shower. A large double linen closet provides additional storage.
** Newer laminate flooring throughout the basement adds durability and style.
** Massive laundry room complete with a sink, extra shelving for storage, and hanging racks.
The basement offers abundant storage space throughout.
With its spacious layout, recent renovations, and prime location in the highly desirable Dorval South area, this home is an outstanding opportunity. Don't miss your chance to make it yours!
**The fireplace and chimney are sold without any warranty with respect to their compliance with applicable regulations and insurance company requirements. **
We use cookies to give you the best possible experience on our website.
By continuing to browse, you agree to our website’s use of cookies. To learn more click here.